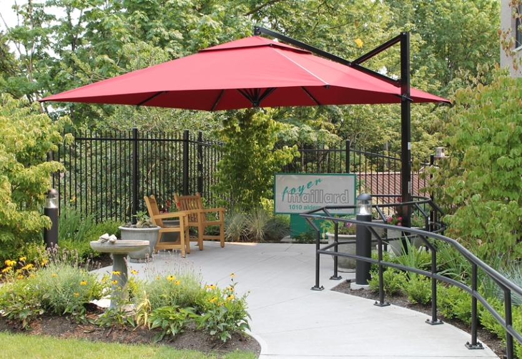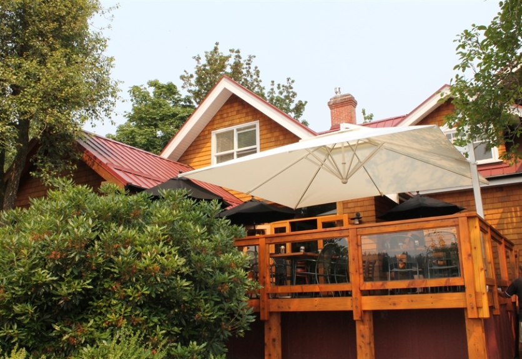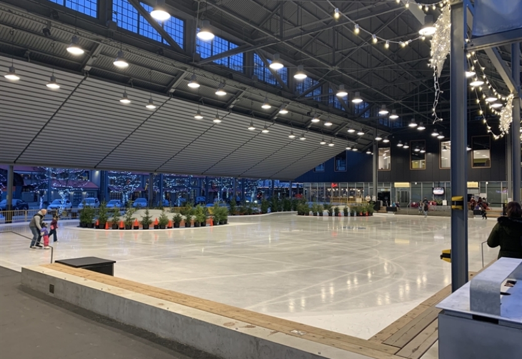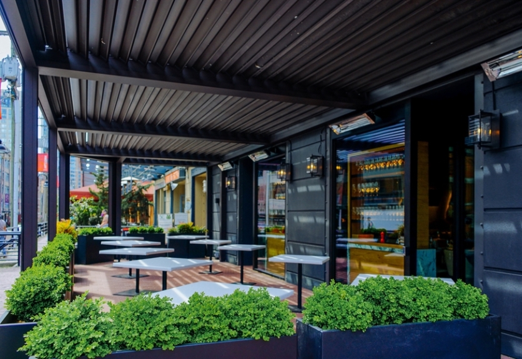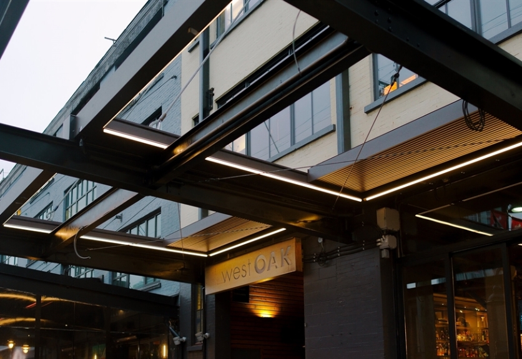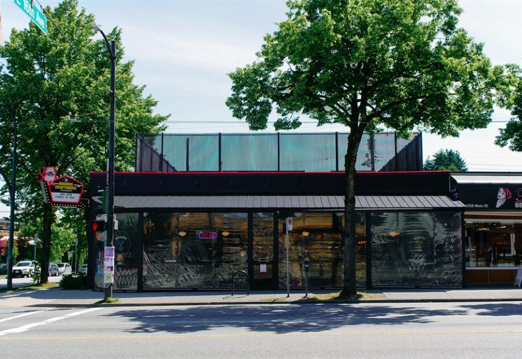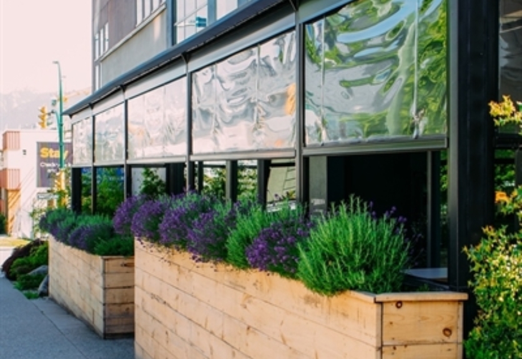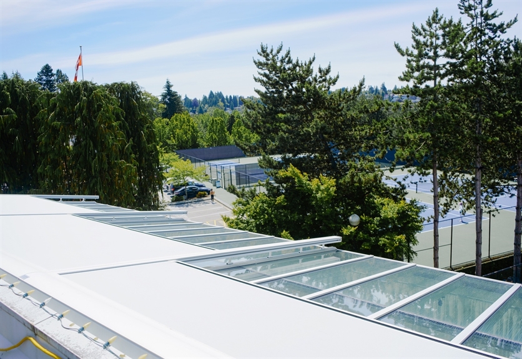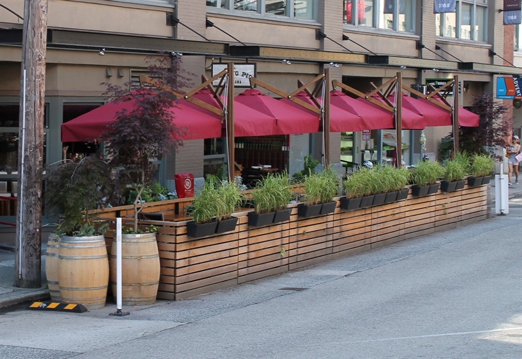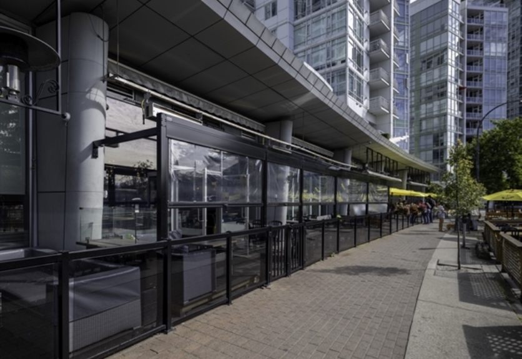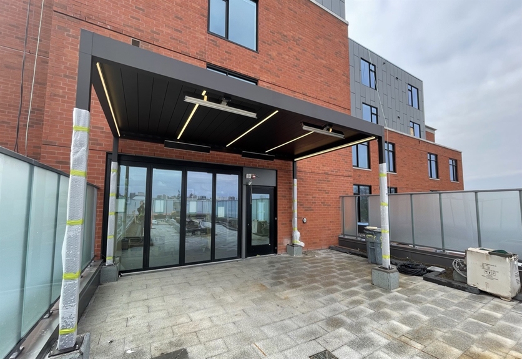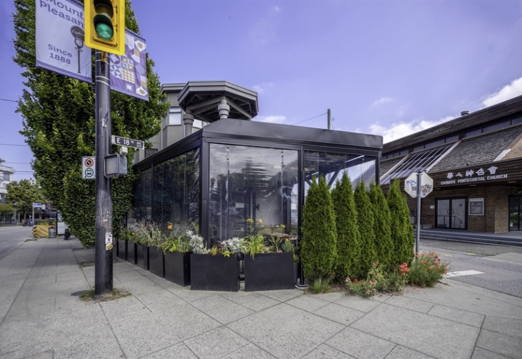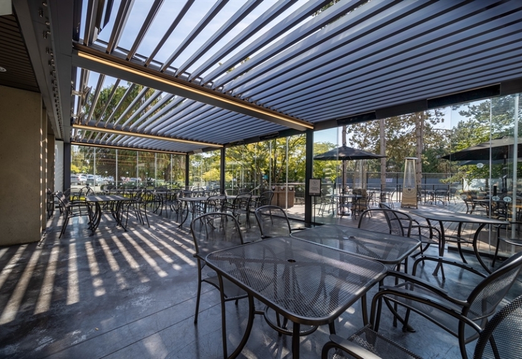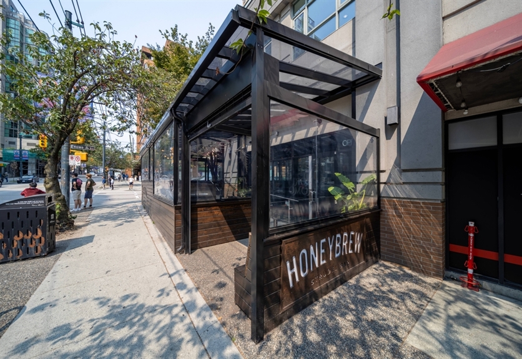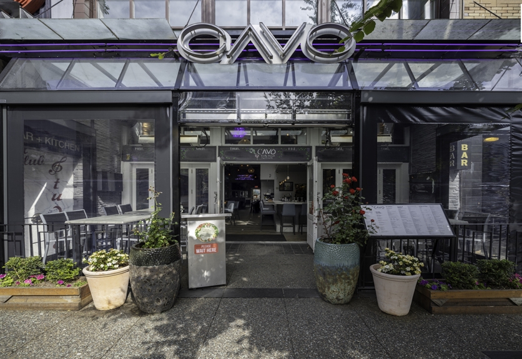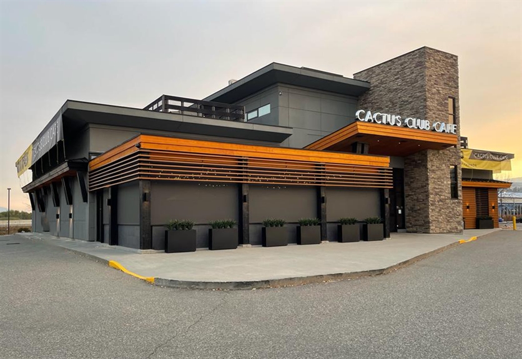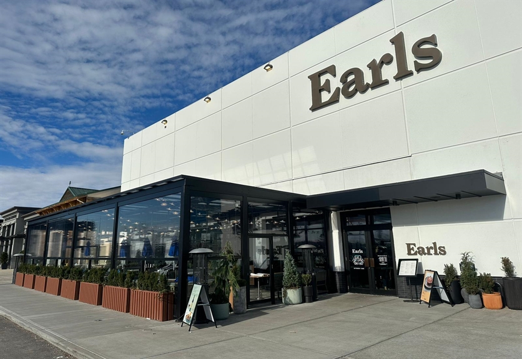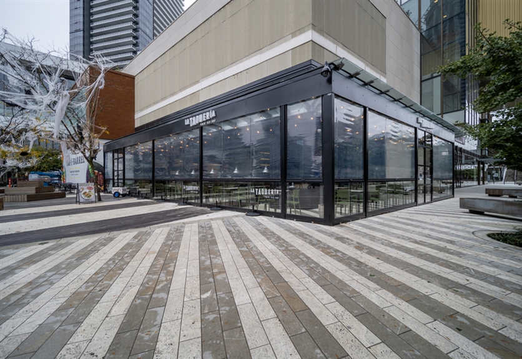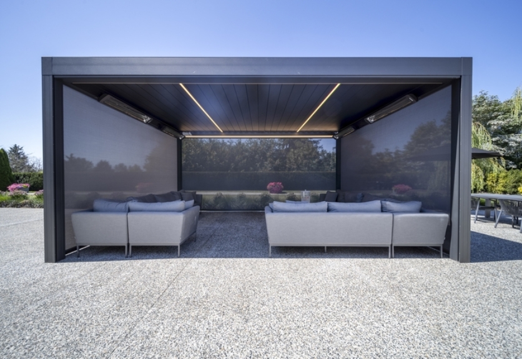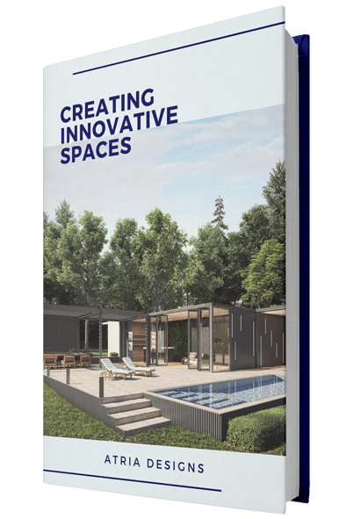Children’s Daycare Facilities
On the basis of a design award from 2009, our manufacturer, Renson, developed a modular design system for childcare facilities for the City of Frankfurt on the Main. The system meets the passive house standard and has been realized on altogether five different sites. The two-storey buildings have been consistently designed and built as timber constructions on a grid of 62.5 cm. This project series particularly benefits from the advantages of timber construction.
The attached steel-structure loggia serves as a transition area from inside to outside. The design of the continuous loggia casually fulfils the stringent fire protection requirements. A wide textile screen for sun protection spans between the steel pillars.
Credit:
Renson
Birk Heilmeyer and Frenzel Architects
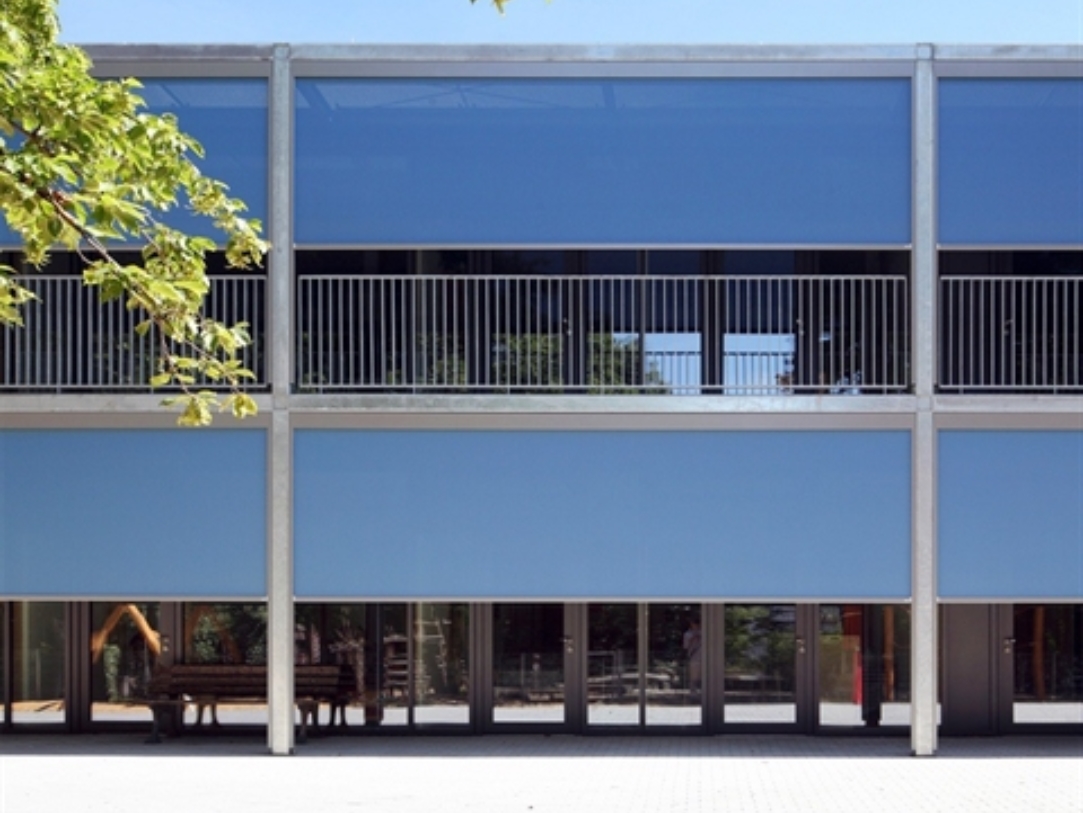
Products Used
Exterior Shade: Fixscreen Freestanding
Keep Exploring
Our Latest Brochure
Imagine the possibilities for your project and find a solution that’s right for you.
DOWNLOAD NOW
